$2,499,000
Available - For Sale
Listing ID: N8081754
117 Humber Valley Cres , King, L7B 1B7, Ontario

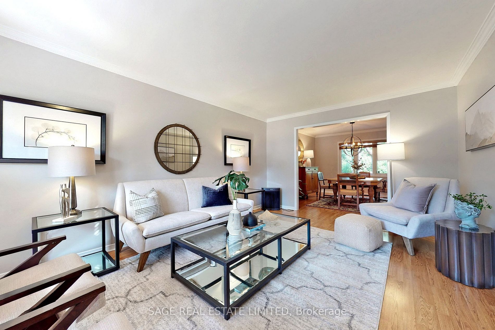
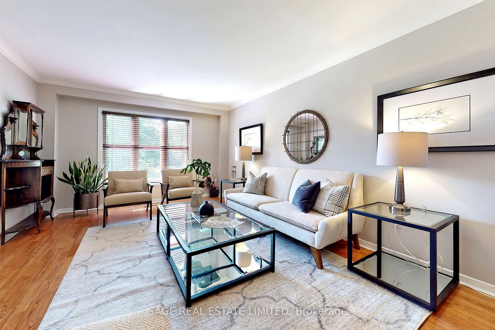
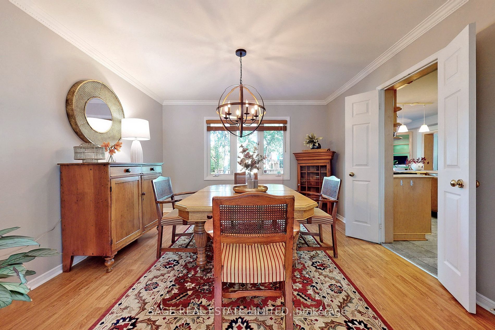
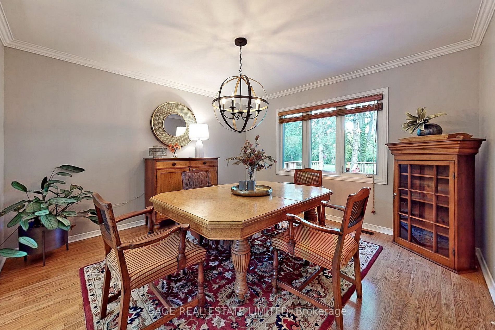
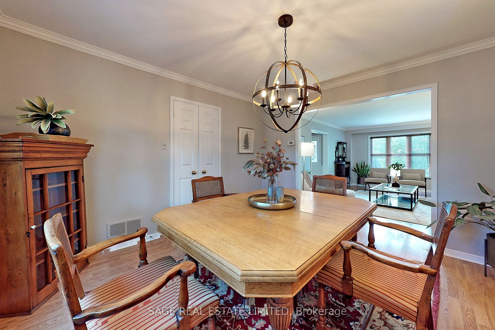
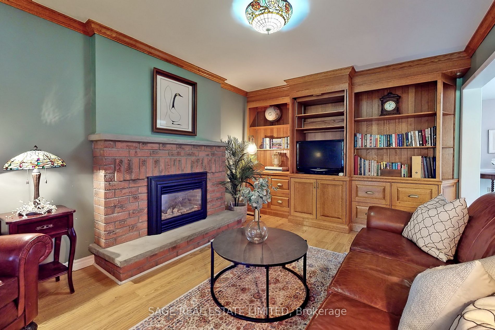
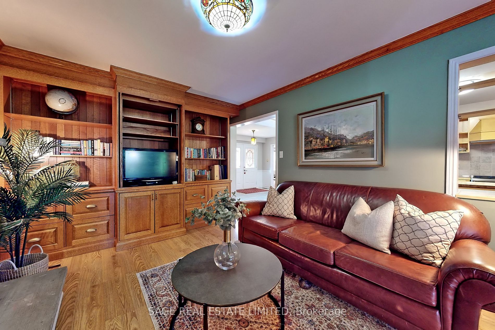
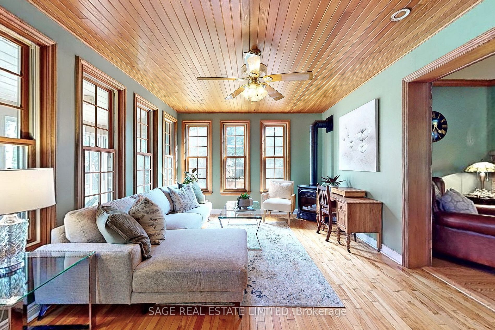
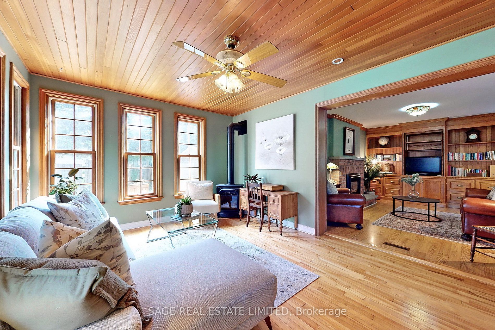
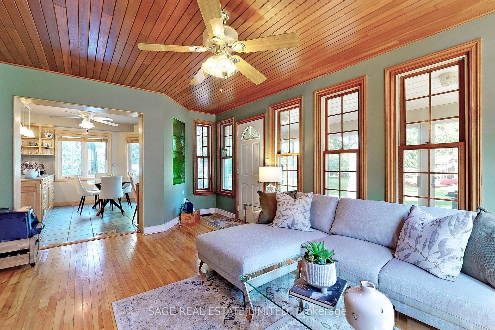
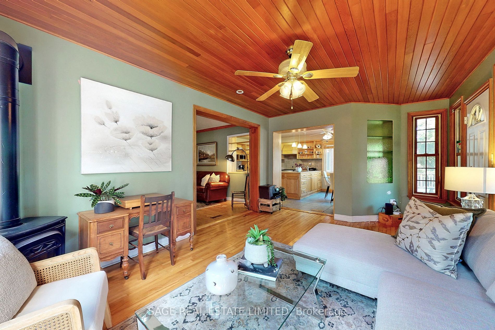
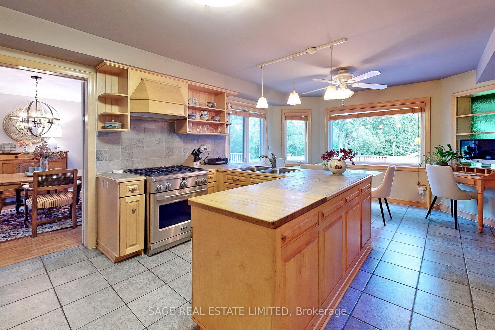
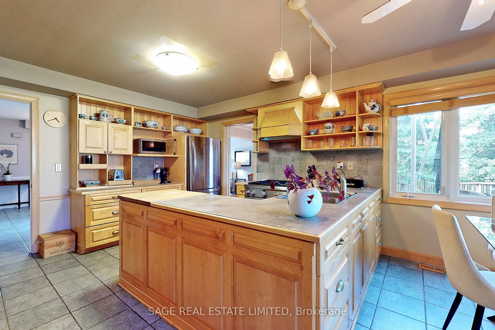
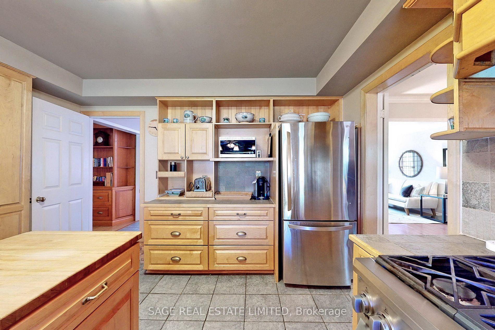
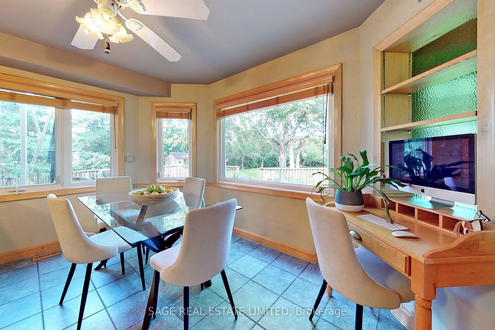
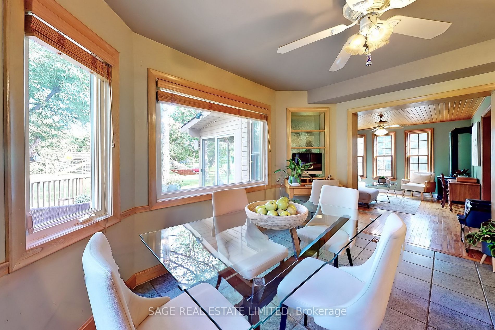
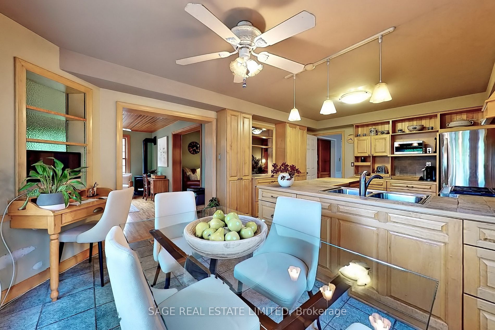
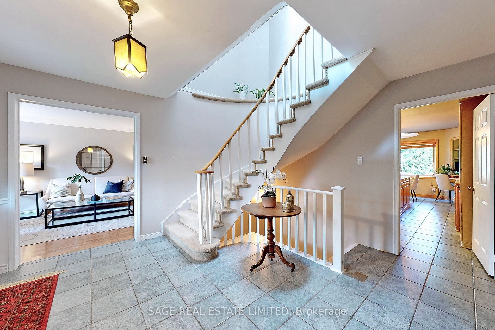
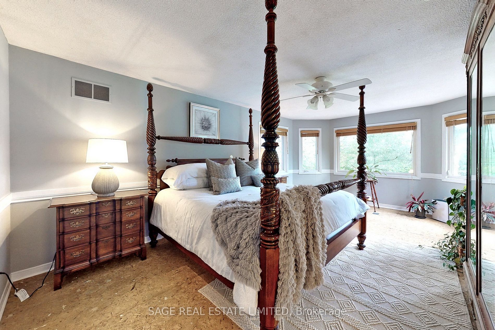
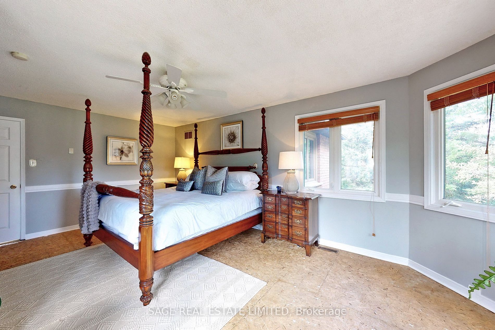
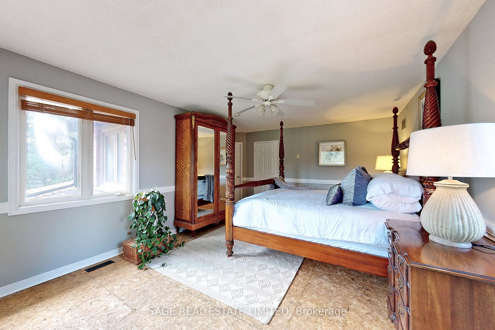
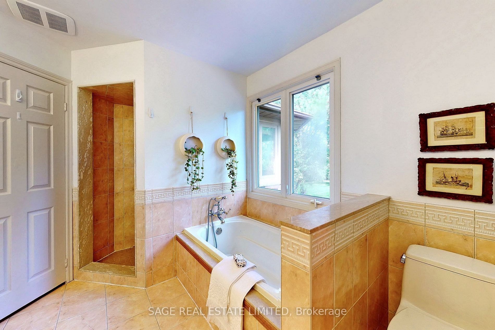























| Welcome To This Stunning 4-Bedroom Executive Home Nestled In The Prestigious King City, Boasting A Sprawling Lot With An Elegant Exterior And Open Plan Interior, This Property Offers The Perfect Blend Of Design And Comfort. The Spacious Layout Ensures A Great Flow For Entertaining, Making It An Ideal Space For Hosting Gatherings With Friends And Family. Perfect For A Growing Family, The Residence Offers Ample Living Space And Features A One Of A Kind Large Private Lot. Large Windows Flood The Home With Natural Light, Creating An Inviting Ambiance. The Open-Concept Kitchen Is A Chef's Delight, Equipped With Modern Appliances And An Island For Casual Dining. Enjoy The Expansive Backyard, Offering Endless Possibilities For Outdoor Enjoyment And Landscaping. This Versatile Property Also Presents An Excellent Opportunity For Those With A Vision, Whether It's Renovating To Suit Your Personal Preferences Or Designing And Constructing Your Dream Home. |
| Extras: This Property Is Being Sold As Is. No Representations Or Warranties. Incredible Rare Private Lot. Do Not Walk The Property Without An Appointment.No Survey. |
| Price | $2,499,000 |
| Taxes: | $8563.70 |
| Address: | 117 Humber Valley Cres , King, L7B 1B7, Ontario |
| Lot Size: | 118.91 x 208.21 (Feet) |
| Acreage: | < .50 |
| Directions/Cross Streets: | King And Keele |
| Rooms: | 10 |
| Rooms +: | 3 |
| Bedrooms: | 4 |
| Bedrooms +: | 1 |
| Kitchens: | 1 |
| Family Room: | Y |
| Basement: | Finished |
| Approximatly Age: | 31-50 |
| Property Type: | Detached |
| Style: | 2-Storey |
| Exterior: | Brick |
| Garage Type: | Attached |
| (Parking/)Drive: | Pvt Double |
| Drive Parking Spaces: | 4 |
| Pool: | None |
| Approximatly Age: | 31-50 |
| Fireplace/Stove: | Y |
| Heat Source: | Gas |
| Heat Type: | Forced Air |
| Central Air Conditioning: | Central Air |
| Sewers: | Sewers |
| Water: | Municipal |
$
%
Years
This calculator is for demonstration purposes only. Always consult a professional
financial advisor before making personal financial decisions.
| Although the information displayed is believed to be accurate, no warranties or representations are made of any kind. |
| SAGE REAL ESTATE LIMITED |
- Listing -1 of 0
|
|

Aron Pacheco
Sales Representative
Dir:
416-520-3353
Bus:
905-727-1941
Fax:
905-841-6018
| Virtual Tour | Book Showing | Email a Friend |
Jump To:
At a Glance:
| Type: | Freehold - Detached |
| Area: | York |
| Municipality: | King |
| Neighbourhood: | King City |
| Style: | 2-Storey |
| Lot Size: | 118.91 x 208.21(Feet) |
| Approximate Age: | 31-50 |
| Tax: | $8,563.7 |
| Maintenance Fee: | $0 |
| Beds: | 4+1 |
| Baths: | 4 |
| Garage: | 0 |
| Fireplace: | Y |
| Air Conditioning: | |
| Pool: | None |
Locatin Map:
Payment Calculator:

Listing added to your favorite list
Looking for resale homes?

By agreeing to Terms of Use, you will have ability to search up to 171382 listings and access to richer information than found on REALTOR.ca through my website.


