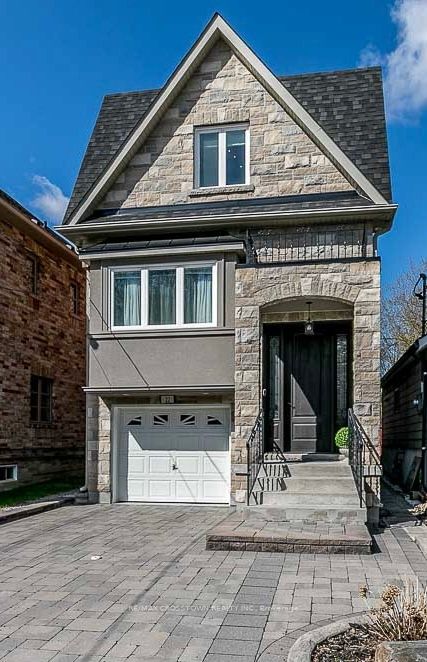$1,649,900
Available - For Sale
Listing ID: N8045992
22 Fergus Ave , Richmond Hill, L4E 3B7, Ontario














































| Stunning Custom built 7 yrs old detached home on quiet cul-de-sac. 2 min walk to lake Wilcox. Professionally interlocked Long driveway fits 5 cars. Exquisite interior design with 9.5 ft tall ceilings, double-sided fireplace, iron spindles and stair railing, hardwood floors and granite countertops. Upstairs, ***each bedroom suite has its own en-suite bathroom. $$$ Separate entrance walkout basement suite self-contained and fully finished with kitchen and bathroom. 3000 sq ft total finished space. |
| Extras: 2 fridges, 2 stoves, 2 dishwashers, 2 hood fans, washer and dryer. Premium Location Close To Park, Beach, Restaurants, Cafes And Supermarkets. |
| Price | $1,649,900 |
| Taxes: | $6112.00 |
| Address: | 22 Fergus Ave , Richmond Hill, L4E 3B7, Ontario |
| Lot Size: | 25.00 x 150.00 (Feet) |
| Acreage: | < .50 |
| Directions/Cross Streets: | Yonge St/North Lake Rd/Bayview |
| Rooms: | 8 |
| Rooms +: | 3 |
| Bedrooms: | 3 |
| Bedrooms +: | |
| Kitchens: | 1 |
| Kitchens +: | 1 |
| Family Room: | Y |
| Basement: | Fin W/O, Sep Entrance |
| Approximatly Age: | 6-15 |
| Property Type: | Detached |
| Style: | 2-Storey |
| Exterior: | Brick, Stone |
| Garage Type: | Built-In |
| (Parking/)Drive: | Pvt Double |
| Drive Parking Spaces: | 5 |
| Pool: | None |
| Other Structures: | Garden Shed |
| Approximatly Age: | 6-15 |
| Approximatly Square Footage: | 2500-3000 |
| Property Features: | Beach, Cul De Sac, Fenced Yard, Golf, Lake/Pond, Park |
| Fireplace/Stove: | Y |
| Heat Source: | Gas |
| Heat Type: | Forced Air |
| Central Air Conditioning: | Central Air |
| Sewers: | Sewers |
| Water: | Municipal |
$
%
Years
This calculator is for demonstration purposes only. Always consult a professional
financial advisor before making personal financial decisions.
| Although the information displayed is believed to be accurate, no warranties or representations are made of any kind. |
| RE/MAX CROSSTOWN REALTY INC. |
- Listing -1 of 0
|
|

Aron Pacheco
Sales Representative
Dir:
416-520-3353
Bus:
905-727-1941
Fax:
905-841-6018
| Virtual Tour | Book Showing | Email a Friend |
Jump To:
At a Glance:
| Type: | Freehold - Detached |
| Area: | York |
| Municipality: | Richmond Hill |
| Neighbourhood: | Oak Ridges Lake Wilcox |
| Style: | 2-Storey |
| Lot Size: | 25.00 x 150.00(Feet) |
| Approximate Age: | 6-15 |
| Tax: | $6,112 |
| Maintenance Fee: | $0 |
| Beds: | 3 |
| Baths: | 5 |
| Garage: | 0 |
| Fireplace: | Y |
| Air Conditioning: | |
| Pool: | None |
Locatin Map:
Payment Calculator:

Listing added to your favorite list
Looking for resale homes?

By agreeing to Terms of Use, you will have ability to search up to 169992 listings and access to richer information than found on REALTOR.ca through my website.


